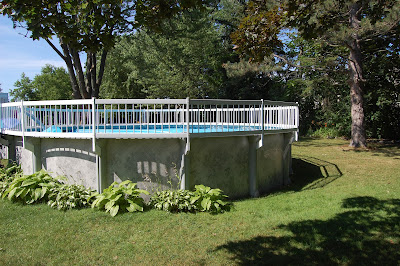Well W and I are home again (for a few days) .......... I don't think either of us got much sleep over the last 48 hours in Kingston....... my bed felt so damn good when I collapsed into it last night........ managed to sleep 8 straight hours and woke feeling refreshed - cheeky - and full of piss and vinegar.
So here's the update on the house...........................
W reminded me (being the eternal realist) that the house technically isn't OURS yet.... there are some conditions that have to be met...... 1) the seller has to find a new house - they have till this Sunday (and btw - the sellers said THIS Sunday - which makes me think they already know where they are going) ...... and 2) the house has to pass a home inspection - which will take place either Wednesday or Thursday next week (another trip to Kingston)
But - me - being the eternal optimist (or delusional - which ever fits the bill - wiggle wiggle ) I have already started placing furniture - and redecorating..........
Wanna take a "walk" around the new place with me???
(warning - from here on it is picture intensive!)
When you walk in the front door the living room (seen above) is on your left........ that is a gas fireplace - done in distressed wood. I can see our sofa along the same wall they have theirs..... but I am going to put one wing backed chair and two lazy boys clustered under the window....... and with any luck one of our TV's will fit over the mantle piece much like they have done.
To the right as you enter - is the kitchen. It is small compared to what I am used to....... but I think I am loving the challenge of making it workable....... it is too damn cute not to try !!!
There is no formal dining room......... this is the area I have to work with...........
Anyone know of anyone who needs/wants a virtually new formal dining room set..... complete with china cabinet and table with 2 leaves and 4 chairs??? Gonna need something smaller and less overbearing for this eating space..............
Back to the front door.......... and looking straight ahead are the stairs going up to the bedrooms..............
It's actually bad feng shui to have the front door facing stairs..... (le sigh) but I can't move either the front door OR the stairs..........
OH wait......... I forgot .......... here's the ceiling found in both the living room and the kitchen.............
Have you ever seen anything like that before??? I absolutely love it !!
Ok....... so let's go upstairs and take a look at the 3 bedrooms........... apparently Kingston homes don't offer big bedrooms like I am used to here in Quebec.......
I will probably use this one as the "guest room"
Then this is the "middle" bedroom - and truthfully I see this room with a day bed and maybe some small bookshelves and a television ..........
And finally this is the Master bedroom..................
oh yeah - here's the bathroom....... but it is next to impossible to get a picture of any bathroom - never mind this one which is long and narrow...........
Now if you go back into the kitchen - there are stairs to the family room....... which will be our family/tv room and combined "train room"............
This end will be the family/tv room............
Yes there is yet another gas fireplace downstairs - and built in bookshelves.
And that end will be the train room. The laundry room is directly behind the "train room" I have my fingers crossed I'll be able to get in and out of it (cheeky grin). Otherwise we will be looking for a laundromat.
Now back upstairs and out the kitchen door - to yet another area that challenges my imagination...........
Honestly I can see a small desk and computer set up along the wall...... with a bench and god only knows what else........... like I said - it really inspires my imagination!!
(ummmmmmm nice and long....... we could put a portable cross at one end to use when we wish to play no???)
And then outside to the backyard..........................
The hot tub is going ......... and I think - with W's blessing - that in the hole left - I am going to create a zen garden........... complete with white sand and a rock..........
This will be the patio area - and not so secret a garden......... but I am toying with the idea of having a pagoda style shade area built around it............
And then............. the piece de resistance...........
The pool !!!!!!! W says only nude bathing allowed............. gonna have to buy loads of sun block then
There is a garage - that will do some double duty as storage for kitchen supplies and the usual boxes of stuff one never knows what to do with..........
And that completes our tour of the (soon to be) new home in Kingston.............





















Lovely tour...loved the large windows and bright views to outside...fits your sunny personality.
ReplyDeleteA home to enjoy....
Joyce
I love the house!! Very cute! And most of all, I love that you and W get to share a home, full time. That rocks!
ReplyDeleteP
Wonderful! I think it will work beautifully for you both, and you will have great fun putting it all together.
ReplyDeletehugs,
swan
I absolutely love that house! I can't think of any possible snags, but that's what home inspections are for.
ReplyDeleteBy the way, what do they consist of?
@ordalie: what do they consist of??? the home inspections???
ReplyDeletethe inspector checks for faults that we might miss or not know about - foundation - structure - roof - electrical - plumbing etc...
Here is asbestos as well, and checking if the real surface matches the surface the seller declared.
ReplyDelete